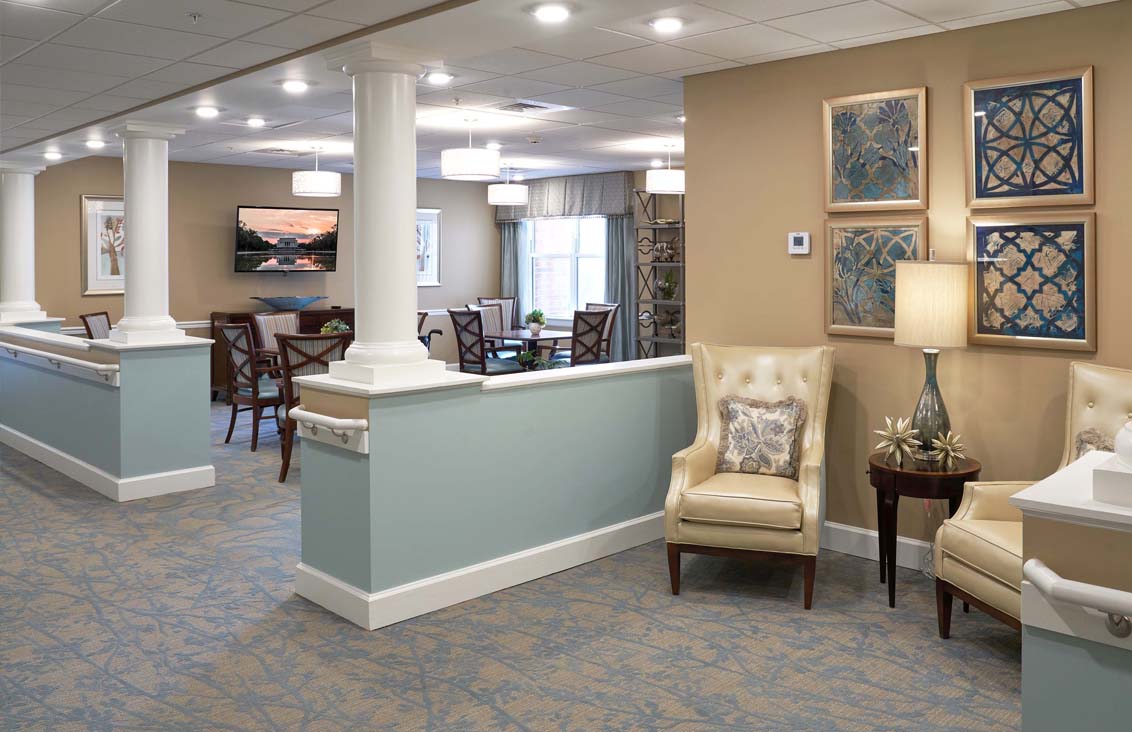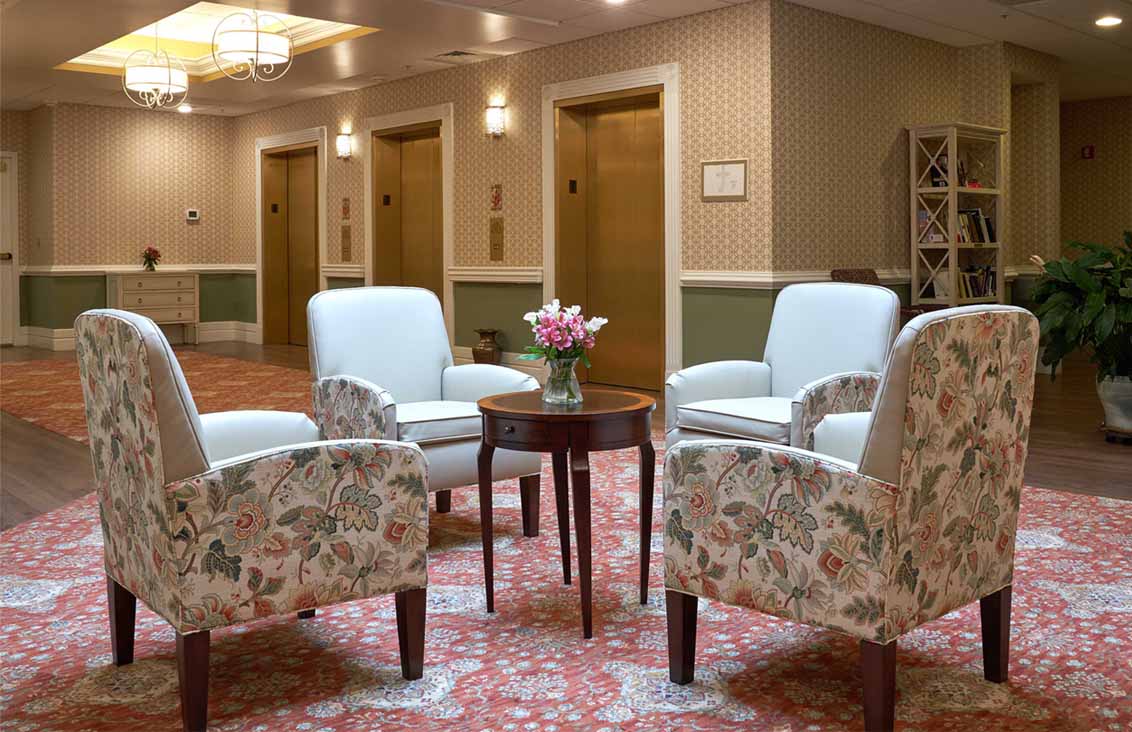Our Lady of Hope Health Center’s location in Richmond’s popular West End is scenic yet convenient. The campus features many garden spaces, patios, and walking paths to help residents enjoy the outdoors.
Our design concept for this addition was to invite a fresh and timeless interior fitting for Richmond. We used soothing blue palettes on the Assisted Living floor and relaxing green palettes on the Skilled Rehab floor. The new Rehab Bistro serves resident and guest meals in a relaxed Short Pump style.
The project scope included an update on the Nursing floor entry, dining area, great room, living room, and spa. The on-site Chapel was also refurbished.
Size: 23,640 square foot addition; 5,000 square foot renovation
Completed: 2019
“The overall expansion provides a positive value for current and future residents. New assisted living apartments allow us to accommodate couples as well as residents hesitant to downsize. Spacious, open layouts help residents feel comfortable in their new home. The homelike feel makes for a smooth transition for those coming from the hospital with the goal of returning home. Our new rehabilitation area now features a dining room where residents socialize, form friendships, and support one another on their journey to recovery.”
— Jenna Swann, Director of Marketing & Admissions for Rehab & Nursing
Our Lady of Hope
To view our latest projects, follow MA Senior Living Design on LinkedIn.





